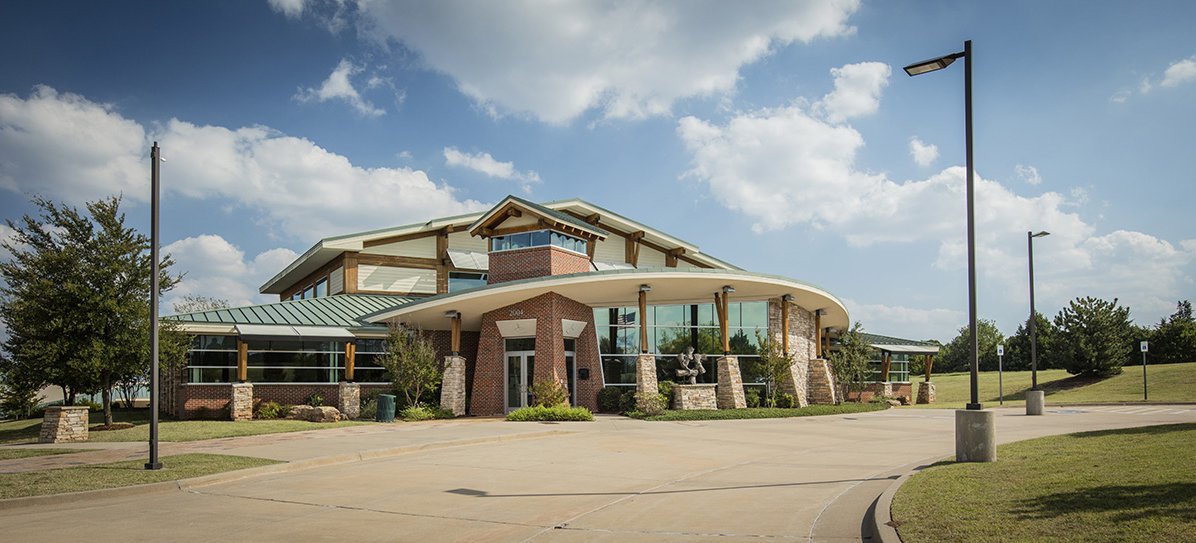Edmond Public Works
Neo-rustic style
Immediately adjacent to Interstate 35 and nestled in amongst historical remnant forests, this $13.9 million dollar facility consists of over 76,000 square feet of enclosed infrastructure and an additional 54,600 square feet of exterior covered program space. This project included Master Planning of this campus providing administrative offices, meeting spaces, an operation center, central warehouse, vehicle maintenance, climate controlled storage, a salt storage facility, exterior covered spaces and campus lay down storage. In addition this facility includes a full geothermal HVAC system, campus-wide fiber optic connectivity and an extensive landscaping component consistent with the jurisdictional requirements for construction within the I-35 corridor. Designed in a neo-rustic style, this aesthetics of this facility compliment the surrounding natural habitat, while having modern systems providing performance levels consistent with contemporary design.





