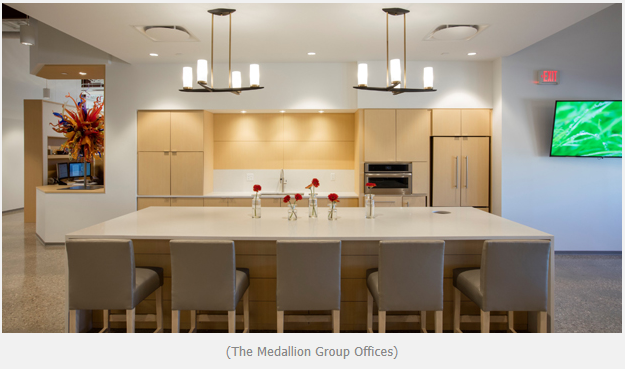The Journal Record: Kitchen design brings more feeling of home into office space
By: Jennifer Sharpe
When The Medallion Group was planning its new offices in its Chisholm Creek development, leaders knew they wanted a place where they could visit with clients in an informal setting.
“On that project, they really wanted the break room to be the hub for their space, a place where they could bring their clients, and sit them down in a more informal setting,” said ADG interior designer Jennifer Jones.
The room includes several large televisions and a big island in the middle with accent lighting. It also incorporates accessories, decorative lighting, and detailed millwork.
“In the past, lighting tended to be more uniform lighting,” Jones said. “On this particular project, the client requested pools of light, so it felt more dramatic than a typical office break room. It was also open, and open to everything at the center of the office space, sort of like the kitchen is in a home, acting as a central gathering space.”
The resimercial concept has been working its way into all aspects of office design, and the kitchen spaces are no exception. Resimercial is the blending of home and work space, where elements of residential design are brought into an office or industrial space to create comfort and a relaxed atmosphere.
Kitchen office space refers to a wide range of rooms that businesses and groups use for food preparation, serving or gathering that involves food or a meal. These range from extensive cafes and dining rooms that feed both employees and the public to office eating areas that can also be used to entertain clients or simple break rooms where employees congregate to eat. While each of the spaces varies in size and purpose, some common trends and concepts are being incorporated into all of these designs.
Elements of home and family are also being used on larger-scale kitchen projects.
Anne-Marie Funk, marketing strategy manager at ADG, said the Duncan Regional Hospital dining room is a space that resembles a family restaurant. It has a two-sided fireplace, tall ceilings, skylights and comfortable seating.
“It looks nice,” Funk said. “It doesn’t look like an institutional cafeteria dining experience at all.”
For the Choctaw Nation headquarters project, the kitchen office design was built around the idea of family as well, said Jason Holuby, Native American market principal with FSB.
“One of the Choctaw Nation’s mottos is faith, family and culture, and so the entire project was an expression of those ideas in a lot of different ways.”
The name of the space, Roots Cafe, is an intentional reference to family. A large fireplace occupies the center of the room, and there are options for both indoor and outdoor dining.
In general, these large-scale kitchen designs have been open and creative with features and materials.
“From a design standpoint, I would say that people are looking for a better blend, a richer environment. Something that feels more comfortable and invites people to come in, and that blends really well with the design of the building,” Holuby said. “You’re talking about more contemporary, richer materials, such as natural woods, or stones.”
The open design concept does not just apply to seating layouts.
“The trend now is a more open concept so that when you walk up to a counter and select an item that you would like to order, you see the person that is preparing it, and, in many cases, it is prepared right for you,” said Randy Norman with the Hesman Group LLC. “You notice that, all around, you can see how clean this is, and you know just where it is coming from. A lot of people want to bring that out, not only for the benefit of seeing healthy food being prepared, but also as an entertainment option.”
Regardless of the trends, effective design comes down to the planning process.
Read the full article here.


