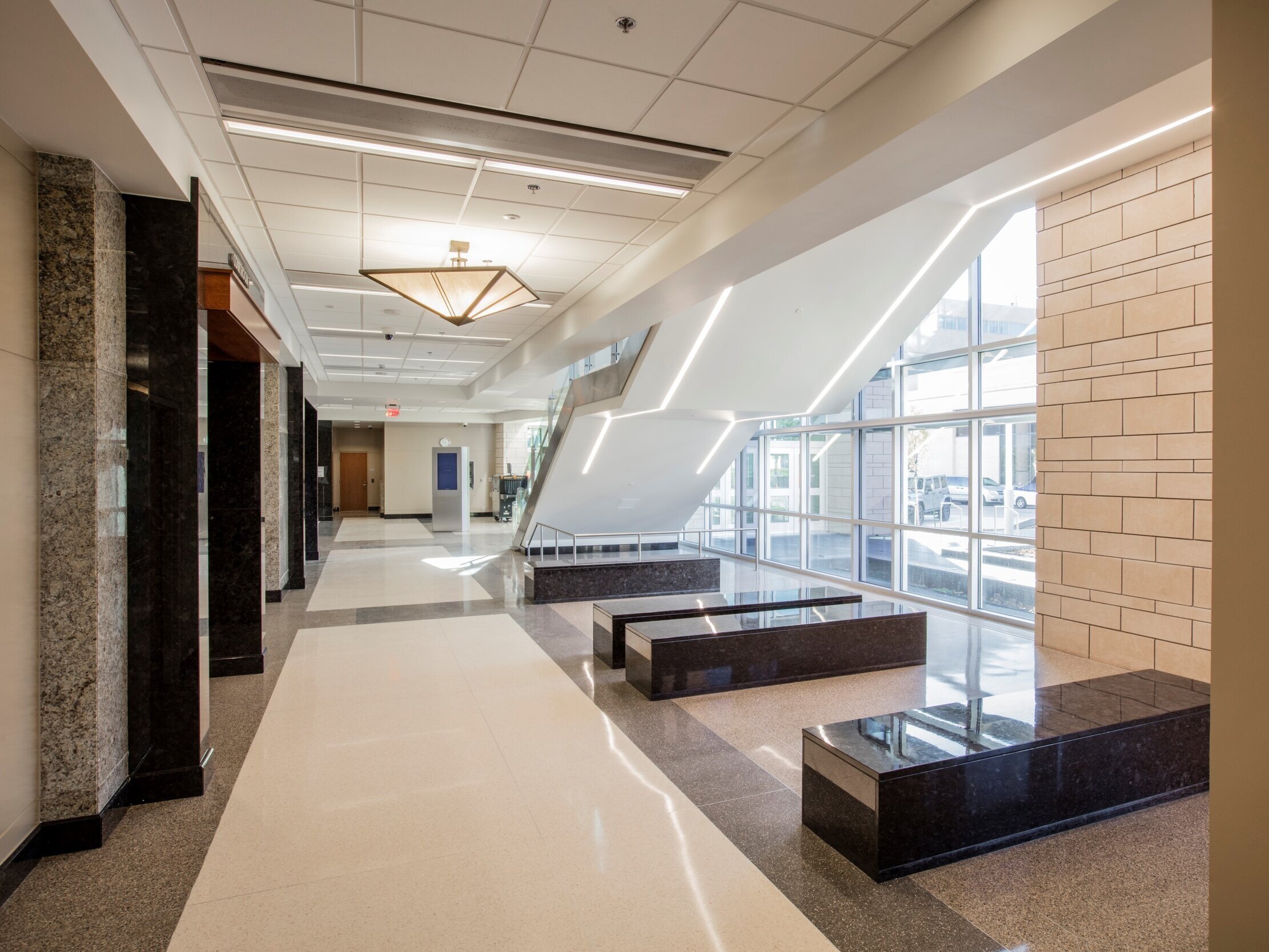OKC courts complex
OKC Courts Complex
The Oklahoma City Municipal Facilities Authority engaged ADG Blatt to provide design services for the Municipal Courts Building and Police Headquarters. The 65,000-square-foot Municipal Courts Building contains six courtrooms on three floors. The judge’s chambers are on the third floor along with the administrative offices and municipal counselors’ offices.
The complex’s facade is consistent with the Civic Center District aesthetic of limestone brick work that reflects 1930s Art Deco design elements. The three-story atrium lobby includes a dramatic monumental stair, while interior finishes are custom wood millwork with natural stone countertops and granite benches. Natural lighting is abundant due to the large curtain wall glazing systems. This building pairs with the adjacent OKC Police building to create a complex distinct from and yet harmonious with the neighborhood it is part of.
The building is secured by a combination of physical, electronic and operational security measures. There are three security zones: public, secure and restricted. Public screening takes place in the one-story vestibule located outside of the atrium lobby. This space includes security screening stations, ample room for public queuing and an express lane for employees and off-hour payment windows.



