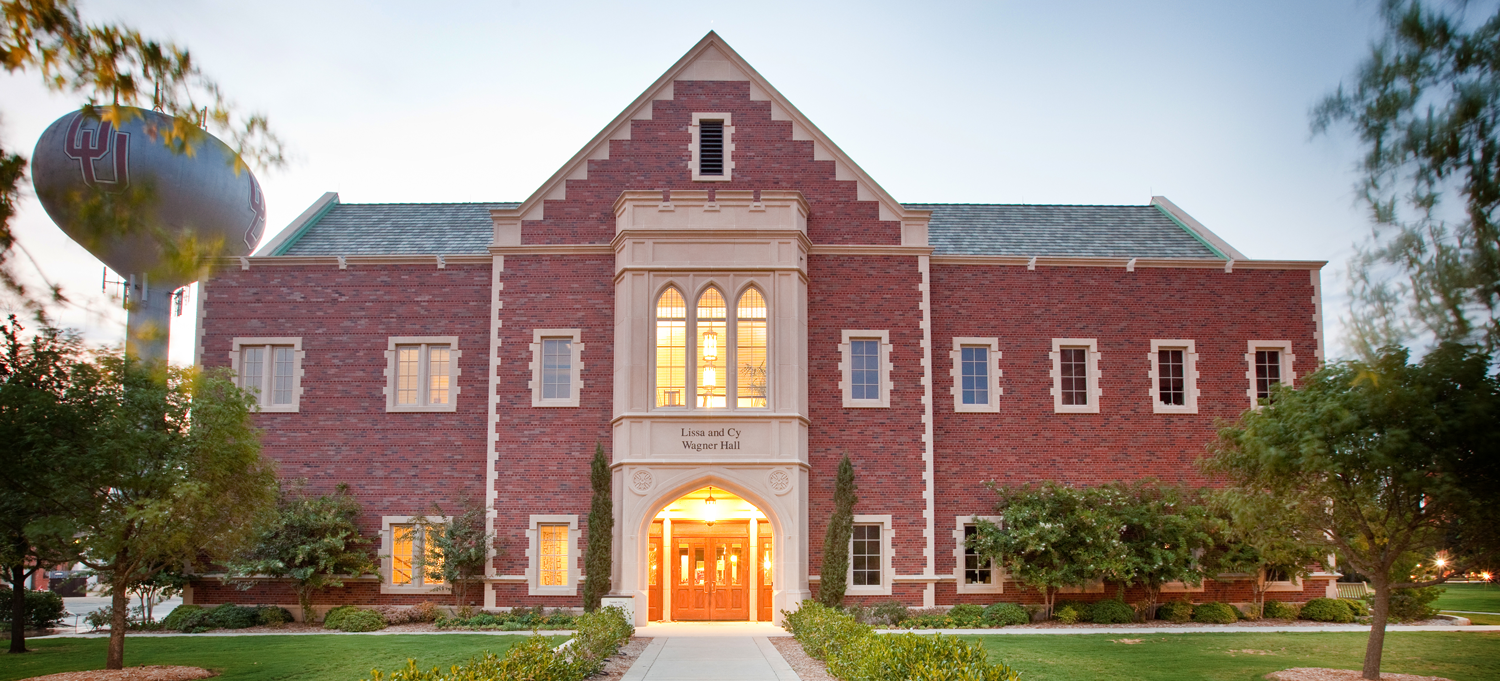OU wagner hall
OU Wagner Hall
University of Oklahoma’s Wagner Hall houses several student resources, including the University College, Undergraduate Advising, the Writing Center and other programs and classroom that are centered around the success of students on campus. ADG Blatt worked with the University of Oklahoma’s administrators, faculty and students to design this flexible space to be able to promote a quality learning experience. The building incorporates state-of-the-art classroom technology that support everything from individual and small group studying to large lectures and small conferences.
The University of Oklahoma’s Wagner Hall is a two-story 38,000-square-foot building designed to reflect the “Cherokee Gothic” design style of the university campus. The two primary entrances are connected by a two-story atrium lobby with large windows that flood the lobby with natural light. From the center of the atrium, it is possible to see the entrances to nearly every department on both floors allowing for students and visitors to easily navigate and orient themselves within the building.







